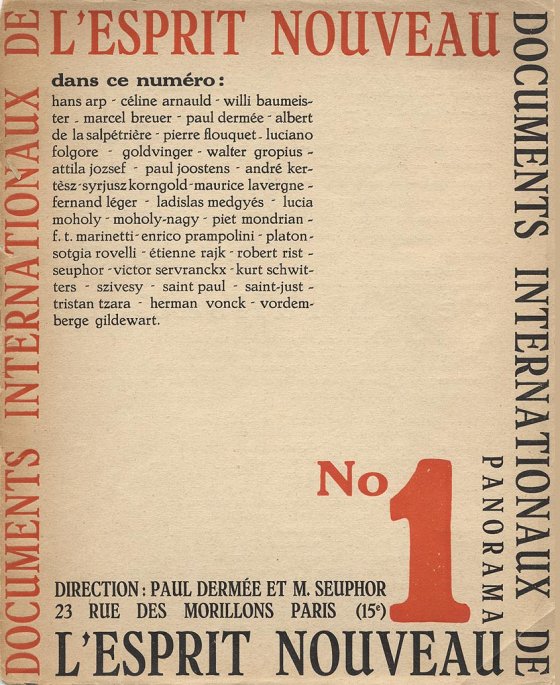Experiencing Architecture
Architecture is a combination of both fine arts and elements like plans, section and elevations.It harmonizes functionality, forms&masses and color. An architects job is to create settings for living creatures, this setting should be compatible with the environment and within itself to fit the creature living in it. So, he must keep in mind how these creatures act on their natural habibats, examine it to form a setting for it to be happy living in it. One mistake that could be made has to be forming these settings using the old habits of this creature. Since us humans, change as the centuries pass and develop new habits and change nearly everything about our way of living. We can see how our houses have changed over the years based on the materials we have access to, technology we have or our sense of beautiful. A set of rules should be followed to create this form, which should be organized in order to maintain what it has to, but shouldnt be personal. The main goal is to create something functional but not just using emotions or personal contributions while doing it.
As human beings grow up, they experience many things through architecture. Like learning the texture of something and later on seeing or touching a similar texture to it and correlate they have similar physical properties. It is also the same thing with learning shapes, how they would act, how much force should be applied to it to make it move, will it deform when force is applied, all these thing will define our way of labeling things around us. When we see a sharp edged shape we automatically guess its hard and not soft. Just like when we see something slouchy you immediately think its soft. In the text there is examples of a pear shaped cup and a bridge of the great cunal-building period and they both seem soft to us but are not. We determine whats soft or hard, light or heavy, taut and slack by experiencing them, and as we are learning about experiencing, interpreting architecture or forms or shapes, we use these elements to make a commentary.
By collecting all these elements, we create a create a concept that includes every element and its properties combined in a large form that is created by all these elements. And when a building moves us we usually see that these elements are nicely conveyed and are creating a mood. This movement creates a rhythm when it is related to both its extarior concept and interior concept, or if the building is purposefully designed realizing the needs of the era it was made. We must examine every single element in order to fully understand and experience architecture.
Because it is a need, as we feel instinctively to create a habitat to make us feel safe and completed, to help our needs to sustain our life. As its mentioned in the text, we feel this need to find a pavement which will make us feel safe and sound, when we are little and have no knowledge of architecture.
